|
|
 |
|
|
How Might a Lakefront Stadium Look?
by GoUPurple
Recent discussions, both on Rivals and at Lake The Posts, have posed the always-lurking
question: what to do with Ryan Field? Northwestern's stadium now
lags far behind all the other Big Ten sites, in terms of facilities and
investment. Should Ryan Field be renovated once again (it would
be the fifth major renovation to the stadium since its construction in
1926)? Should it be torn down, and a new stadium built?
And, if a new stadium were to be built, should it be constructed on
Central Street, site of NU football since 1905?
While I certainly don't propose that NU should build a new stadium, and
build it on a new location, I think the idea is interesting, at least
from the standpoint of a thought experiment. What would a new
stadium possibly look like, if NU brought football back to the
lakefront, for the first time since 1904?
The following scenario is not possible, of course, for several
reasons. First, the cost would be comically high. To revamp
the lakefront campus and Central Street would run into the hundreds of
millions of dollars. Second, Northwestern has already unveiled
its plans for the Miller Campus (that is, the Evanston lakefront
campus) for the next 50 years, and the plans look nothing like this
scenario. Finally, the City of Evanston would certainly nix any
such proposal out of hand. Still, let's assume that a lakefront
stadium might actually be a good thing (and that's not a given, by any
stretch). Let's also assume money is no object, and Evanston
agrees to the plan. Here then is one possible layout for a new
stadium...
The Current Map
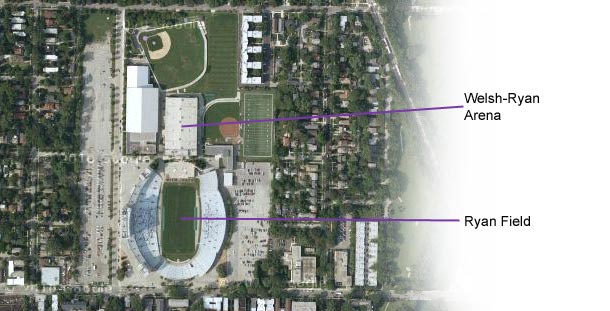
The
current footprint of Ryan Field is almost exactly the same size as the
current Thomas Athletic Complex. What if they were swapped?
The Central Street athletic complex would still include the athletic
offices, as well as Welsh-Ryan Arena and nearly all non-football sports.
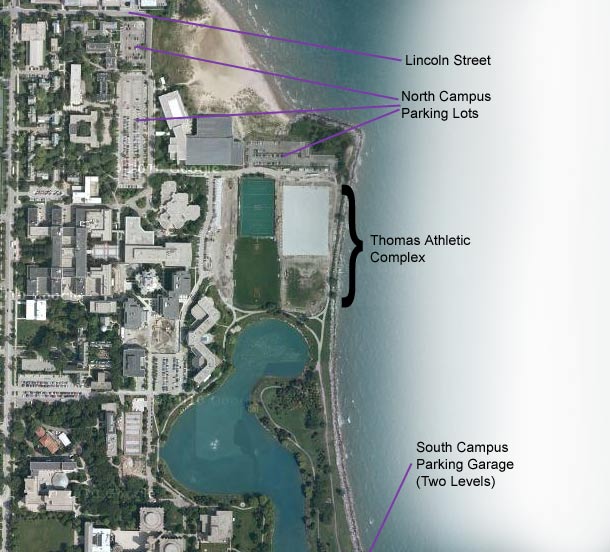
If
a stadium were placed on the site currently filled with the Thomas
Complex, what would NU do with traffic? Parking? Tailgating?
Here is one possibility.
The Experimental Map
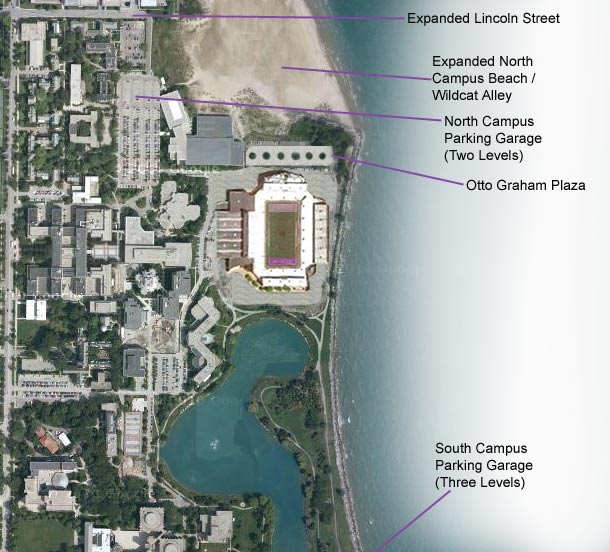
In
this scenario, traffic is maintained along Sheridan Road, both from the
north and south. The south campus garage (typically under-used
during NU home games) would be expanded to three levels and would
handle much of the traffic from the south. The walkway leading
from the south garage to the lakefill could be expanded (and could
become the new Randy Walker Way), leading directly to the stadium.
The main corridor coming into the stadium from Sheridan Road, however,
would become Lincoln Street. Lincoln would be expanded into a
three-lane plaza-like thoroughfare, allowing for two lanes of incoming
traffic into the stadium (and two lanes outbound when games
conclude). The north campus / SPAC parking lot would be dug out,
to make a two-level garage with a lower level partially
underground.
While the lakefill would not need to expand to hold the stadium, NU
could expand the north beach, to allow for an additional area to host
game-day related activities. Wildcat Alley would become a
made-for-TV beach bash.
The stadium itself would be a 40,000 seat stadium (I've used Boston
College's stadium in these images), ringed by killer views of the
campus to the west, the lagoon to the south, the Otto Graham plaza and
the beach to the north, and-- of course-- Lake Michigan just yards away
to the east.
NU would still provide shuttle buses to Central Street, where there
would be additional parking, and a lot more room to stretch out for the
more hardcore tailgaters.
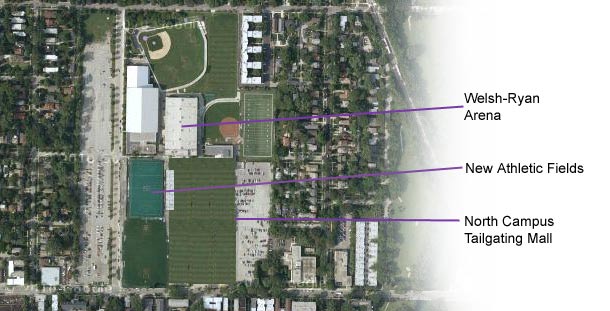
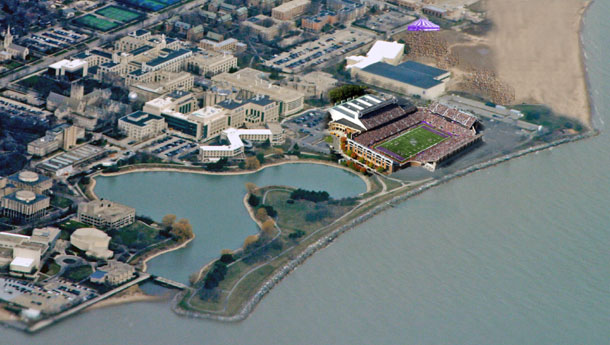
Impractical?
Cost-prohibitive? Borderline insane? Sure, but just take a
second to imagine walking into the lakefront stadium and taking in that
view. Attendance would take care of itself.


|
|
|
